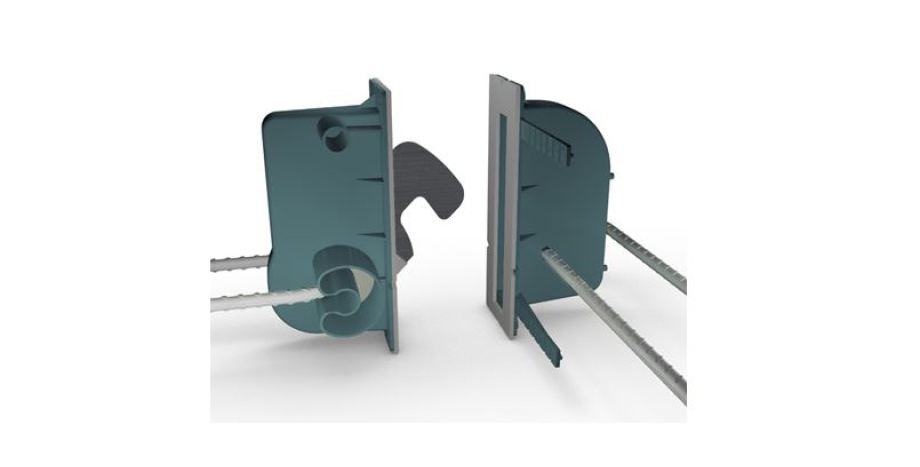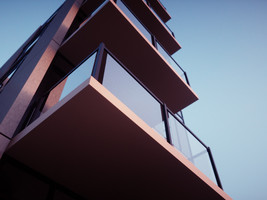Supply Partners Special Products
PEIKKO Quick Panel Locks
TENLOCK installation is feasible in most STELLAR buildings -- high lateral forces (high speed hurricane winds or earthquake) may require additional shear force arrangements from STELLAR engineering solutions.
The following video shows as conventional precast panels are prepared -- and lots of rebar reinforcement being installed. Instead of rebars, STELLAR replaces them with zinc-coated structural steel frame.
For the earthquake regions, each building must be designed based on the local ground acceleration. Vertical connections may be designed to be built with multiple welded mesh wire-loops that are tied with vertical rebars and the joining space is post-grouted.
For the earthquake regions each building is designed based on the local ground acceleration. Vertical connections may be designed to be built with multiple wire-loops that are locked with vertical rebar and the joining space post-grouted.
AIRBALCONY Integrates to STELLAR and can be delivered in custom design
The Mid-Rise AirBalcony integrates into STELLAR sitecast concrete floor quickly and easily, without form work, by tying right into the concrete floor slab system. AirBalcony’s unique tie in process allows the balcony to tie into the structure and create a simple cantilever platform. And they are strong. AirBalconies have been tested with several thousand pounds of weight and did not crack, distort, or damage.
Perhaps most importantly, our architectural composites solve the age-old problem of thermal bridging on balconies, which typically is the most challenging aspect in creating cantilevered balconies. Thermal bridging occurs when a structural element extends from the climate controlled inside environment, which is typically around 20 Celsius or 72 Fahrenheit, to the outside environment, which can typically range from -40 degrees to +40 degrees Celsius or 104 Fahrenheit. This bridging is the biggest headache for engineers and architects. AirBalconies solve all of this by not only virtually eliminating the bridging, but by providing an insulative value to the exterior of each unit.
AirBalconies work for STELLAR by saving material waste (weighing as little as 1/10 of a regular concrete balcony structure), reducing structural load, and accelerating construction and completion time. They are strong, durable, waterproof, and clean and will stay beautiful for years to come.
Read and learn more at: http://ccibalconies.com/high-rise/
Faymonville PrefaMAX
The Faymonville PrefaMAX is an inloader for the transport of precasted concrete elements. Built on 3 axles, the standard PrefaMAX semi-trailer impresses with high load capacity and optimal operational efficiency.
With a total width of less than 2.55 m, the PrefaMAX meets the regulations for standard transport, with the advantage of no requirements for escorts and special permissions.


